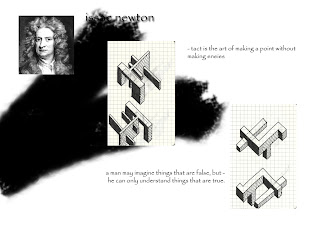Ciudad Ventosa
Dining Table
Office Elevator
Power def/: The ability or capacity to perform or act effectively.
Both Oprah & Jonathan have established themselves as powerful people in today's society. The city of Chicago also established as one of America's best cities. The combination of the two provides an appropriate metaphor in describing power. The two buildings that represent both Oprah & Jonathan are placed across the road from each other & joined by a bridge that crosses the Chicago river to another building combined for both Oprah & Jonathan as a merged business venture. Combining both Oprah & Jonathan in the creation of the apple Opad.
The bridge was inspired by the millenium bridge in London & the arch bridge in Dubai. The reason for this was that the general bridge designs though effective does not engage the observer with the design.
The elevator's design was simple to separate or otherwise smoothen the transition from a power environment to the otherwise general public. The buildings & bridge are placed higher above the city skyline for representation of power above the rest of the city. This keeps the two worlds unconnected.
The Dining table is a merger of both Oprah & Jonathan's logo. It is placed above the combined Oprah & Jonathan building on top of the roof, where a zen garden is available with a small waterfall & tranquil pathways surrounded by a pond to provide a feng shui environment for both Oprah & Jonathan during there meetings.
Due to technical difficulties, I was unable to upload any videos taken from Crysis Sandbox.
-----------------------------------------------------------------------------------------------------------------------------------









































